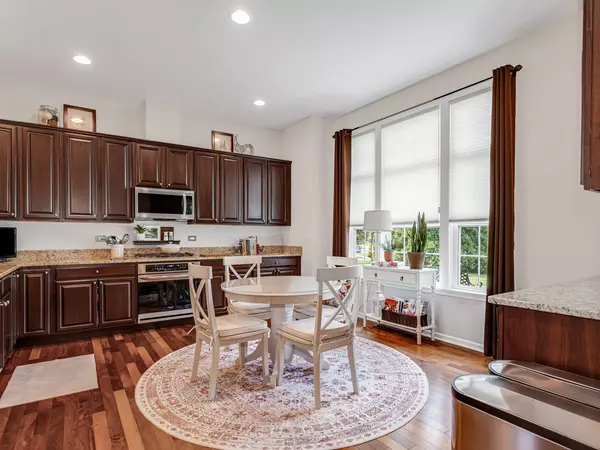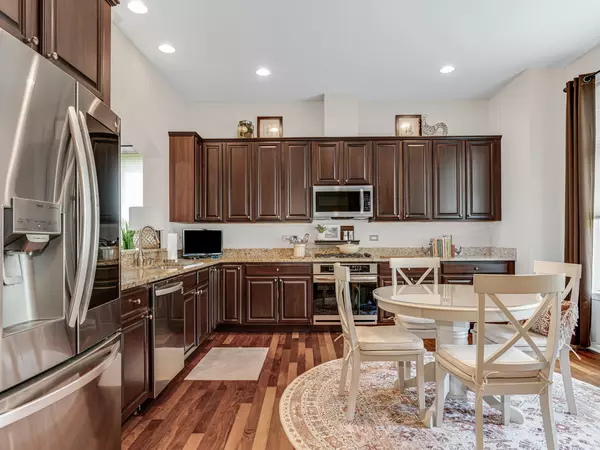$501,000
$500,000
0.2%For more information regarding the value of a property, please contact us for a free consultation.
2 Beds
2 Baths
1,860 SqFt
SOLD DATE : 10/17/2025
Key Details
Sold Price $501,000
Property Type Townhouse
Sub Type Townhouse-Ranch
Listing Status Sold
Purchase Type For Sale
Square Footage 1,860 sqft
Price per Sqft $269
MLS Listing ID 12449477
Sold Date 10/17/25
Bedrooms 2
Full Baths 2
HOA Fees $480/mo
Year Built 2011
Annual Tax Amount $9,280
Tax Year 2024
Lot Dimensions 42X90
Property Sub-Type Townhouse-Ranch
Property Description
Beautiful Former Model Ranch Townhome in Carillon Club Discover this stunning ranch-style end-unit townhome in the highly sought-after 55+ community of Carillon Club. Once a former model home, it showcases premium upgrades and thoughtful design throughout. Offering 2 bedrooms, 2 full bathrooms, and a deep-pour finished basement, this home provides both style and functionality. The main level features an open, light-filled layout with hardwood floors. The spacious kitchen is designed for both cooking and entertaining, complete with a center island, built-in desk, 42" cherry cabinets, granite countertops, and abundant workspace. The inviting primary suite boasts a private bath with dual sinks, a handicap accessible tub, and a separate shower. The second bedroom is set apart for privacy, ideal for guests or an office. The finished basement expands your living space with a large recreation room, a dedicated craft room, and generous storage areas. Outside boasts an oversized patio with professional landscaping that offers privacy. Located neat the club house and family pool and across the street from a beautiful pond. Updates Include: 2022 Walk-in tub in the primary suite, chair lift for basement stairs, updated walk in shower in second bathroom and tankless water heater. 2023 New refrigerator, oven, dishwasher and microwave. 2021 -New furnace and AC. 2017 Finishes basement with craft area, new kitchen faucet. 2016 Patio extended and professional landscaping, new light fixture in the dining room and granite counters in the kitchen. Move-in ready, this turnkey home offers comfort, convenience, and community living at its finest.
Location
State IL
County Will
Area Naperville
Rooms
Basement Partially Finished, Full
Interior
Heating Natural Gas
Cooling Central Air
Fireplace N
Exterior
Garage Spaces 2.0
Amenities Available Exercise Room, On Site Manager/Engineer, Party Room, Pool
Building
Building Description Brick, No
Story 1
Sewer Storm Sewer
Water Lake Michigan
Structure Type Brick
New Construction false
Schools
School District 204 , 204, 204
Others
HOA Fee Include Security,Clubhouse,Exercise Facilities,Pool,Exterior Maintenance,Lawn Care,Snow Removal
Ownership Fee Simple w/ HO Assn.
Special Listing Condition None
Pets Allowed Cats OK, Dogs OK
Read Less Info
Want to know what your home might be worth? Contact us for a FREE valuation!

Our team is ready to help you sell your home for the highest possible price ASAP

© 2025 Listings courtesy of MRED as distributed by MLS GRID. All Rights Reserved.
Bought with Diane Coyle of Platinum Partners Realtors

"My job is to find and attract mastery-based agents to the office, protect the culture, and make sure everyone is happy! "
760 Pasquinelli Dr Suite 348, Westmont, Illinois, 60559, United States






