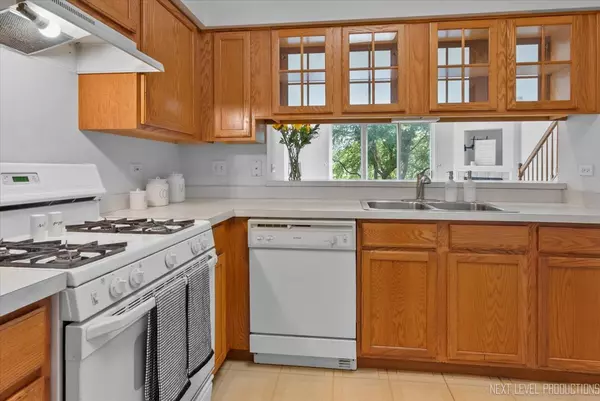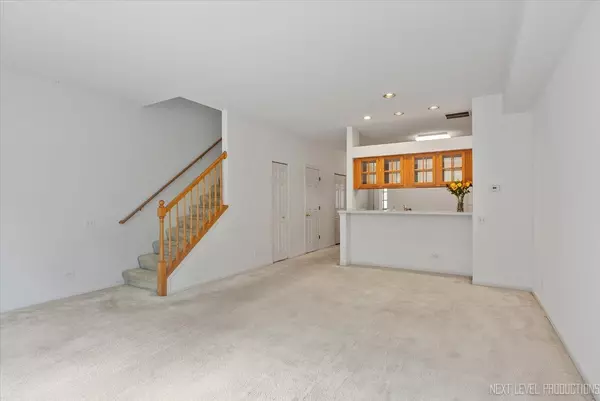$295,000
$335,000
11.9%For more information regarding the value of a property, please contact us for a free consultation.
2 Beds
2.5 Baths
1,386 SqFt
SOLD DATE : 10/17/2025
Key Details
Sold Price $295,000
Property Type Condo
Sub Type Condo
Listing Status Sold
Purchase Type For Sale
Square Footage 1,386 sqft
Price per Sqft $212
MLS Listing ID 12442440
Sold Date 10/17/25
Bedrooms 2
Full Baths 2
Half Baths 1
HOA Fees $330/mo
Rental Info Yes
Year Built 1998
Annual Tax Amount $5,384
Tax Year 2024
Lot Dimensions COMMON
Property Sub-Type Condo
Property Description
Prime location meets serene living in this brick townhome! Enjoy stunning pond views right from your patio and the convenience of an attached 1-car garage. The open floor plan features a kitchen with abundant cabinets, generous counter space, a pantry closet, breakfast bar, and an eat-in area-perfect for casual dining or entertaining. The dining and living rooms both offer pond views, while a cozy fireplace adds warmth and charm. A main-floor half bath is ideal for guests. Upstairs, the spacious primary suite boasts backyard views, a walk-in closet, and a private bath with a step-in shower and glass doors. The second bedroom includes two closets and its own full bath with a tub/shower combo. A loft is perfect for a home office or reading nook, and the laundry is conveniently located on the second floor. Enjoy a tranquil backyard setting while being just a short walk to top-rated District 204 schools, the award-winning 95th Street Library, shopping, dining, dog park, and entertainment. Recent updates include refrigerator (2023), AC (2021), washer (2020), and furnace board (2019). This location is hard to beat!
Location
State IL
County Will
Area Naperville
Rooms
Basement None
Interior
Heating Natural Gas
Cooling Central Air
Fireplaces Number 1
Fireplaces Type Gas Log, Gas Starter
Fireplace Y
Appliance Range, Dishwasher, Refrigerator, Washer, Dryer
Laundry Upper Level, Washer Hookup, Gas Dryer Hookup, In Unit
Exterior
Garage Spaces 1.0
Roof Type Asphalt
Building
Lot Description Common Grounds, Mature Trees
Building Description Vinyl Siding,Brick, No
Story 2
Sewer Public Sewer
Water Lake Michigan
Structure Type Vinyl Siding,Brick
New Construction false
Schools
Elementary Schools Welch Elementary School
Middle Schools Scullen Middle School
High Schools Neuqua Valley High School
School District 204 , 204, 204
Others
HOA Fee Include Insurance,Exterior Maintenance,Lawn Care,Snow Removal
Ownership Condo
Special Listing Condition None
Pets Allowed Cats OK, Dogs OK
Read Less Info
Want to know what your home might be worth? Contact us for a FREE valuation!

Our team is ready to help you sell your home for the highest possible price ASAP

© 2025 Listings courtesy of MRED as distributed by MLS GRID. All Rights Reserved.
Bought with Rebeca Recio of John Greene Realtor

"My job is to find and attract mastery-based agents to the office, protect the culture, and make sure everyone is happy! "
760 Pasquinelli Dr Suite 348, Westmont, Illinois, 60559, United States






