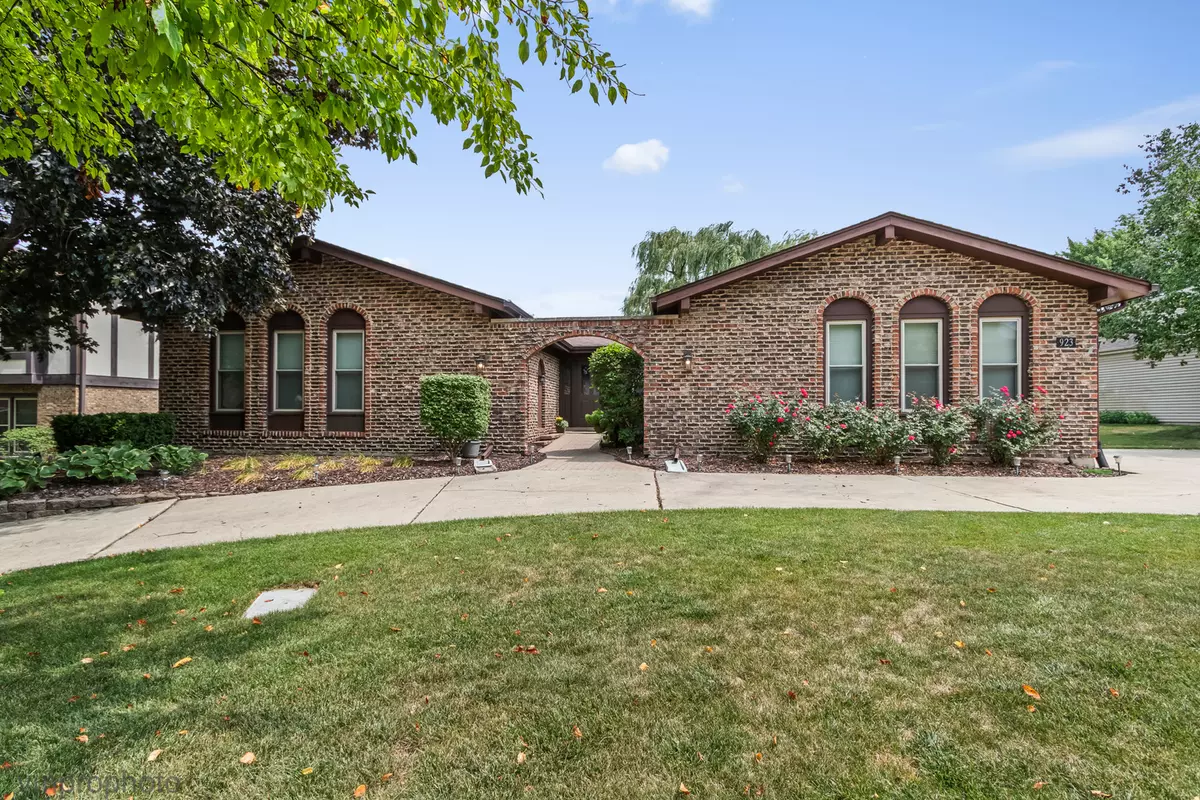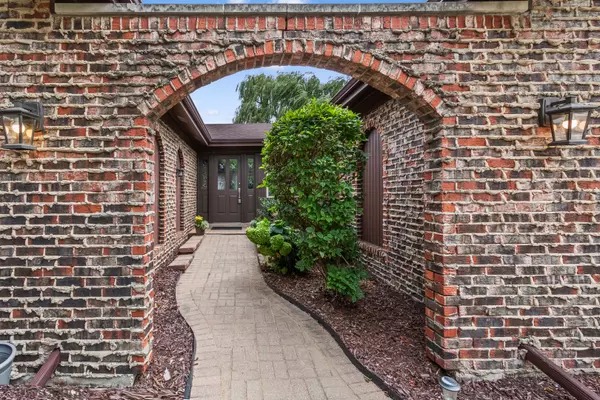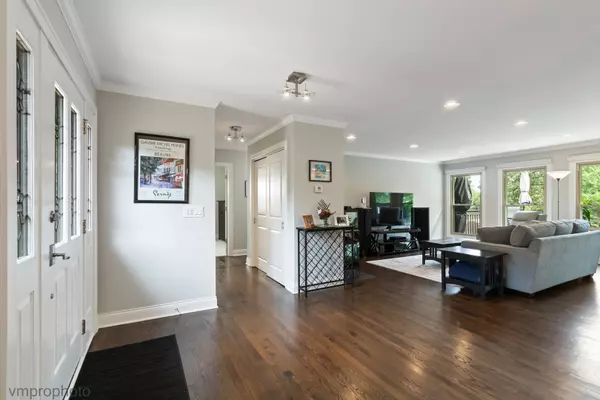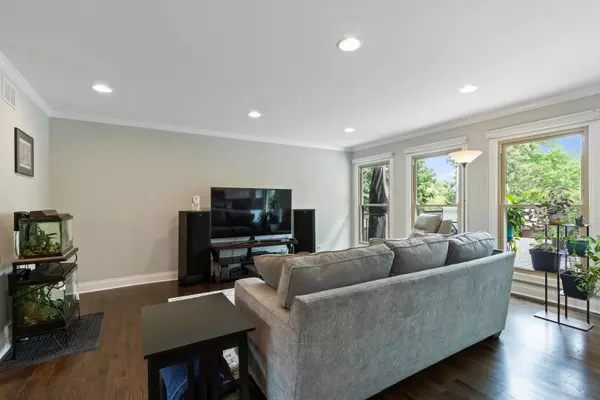$682,000
$665,000
2.6%For more information regarding the value of a property, please contact us for a free consultation.
3 Beds
2.5 Baths
2,027 SqFt
SOLD DATE : 09/18/2025
Key Details
Sold Price $682,000
Property Type Single Family Home
Sub Type Detached Single
Listing Status Sold
Purchase Type For Sale
Square Footage 2,027 sqft
Price per Sqft $336
MLS Listing ID 12442907
Sold Date 09/18/25
Style Ranch
Bedrooms 3
Full Baths 2
Half Baths 1
HOA Fees $20/ann
Year Built 1979
Annual Tax Amount $13,242
Tax Year 2023
Lot Dimensions 44 X 137 X 82 X 135 X 72
Property Sub-Type Detached Single
Property Description
Welcome to this stunning and rarely available ranch home in the highly sought-after Plum Grove Hills neighborhood! This beautifully updated 3-bedroom, 2.5-bathroom residence offers an open and inviting layout, perfect for modern living. Step inside and discover gorgeous hardwood floors flowing through the living room, dining room, and family room. The spacious family room features a cozy wood-burning fireplace, creating a warm and welcoming atmosphere. The main living space opens directly onto a beautiful, oversized deck, providing an ideal setting for outdoor entertaining and relaxation. The kitchen is a chef's dream, boasting elegant white cabinetry, quartz countertops, and high-end finishes throughout. The home also features a convenient first-floor laundry room. The luxurious master suite is a true retreat, complete with a gorgeous master bath and a huge walk-in closet. A finished partial basement offers additional living space and storage. Key Features and Updates: A beautiful circular driveway provides a grand entry, and the meticulously maintained yard features a sprinkler system and a fence for privacy. Enjoy the convenience of being close to desirable Birchwood Park, which offers a variety of amenities. The home is also within walking distance of Fremd High School and a grade school. This home is move-in ready with a sump pump (2023), hot water heater (2023), A/C (2019), and washer/dryer (2023). This home is a showstopper and will not last long!
Location
State IL
County Cook
Area Palatine
Rooms
Basement Finished, Crawl Space, Partial
Interior
Interior Features Cathedral Ceiling(s), 1st Floor Bedroom, 1st Floor Full Bath
Heating Natural Gas
Cooling Central Air
Flooring Hardwood
Fireplaces Number 1
Fireplaces Type Wood Burning
Equipment Sprinkler-Lawn
Fireplace Y
Appliance Range, Microwave, Dishwasher, Refrigerator, Washer, Dryer, Disposal, Stainless Steel Appliance(s), Humidifier
Laundry Main Level
Exterior
Garage Spaces 2.0
Community Features Park, Pool, Tennis Court(s), Lake, Sidewalks
Roof Type Asphalt
Building
Lot Description Cul-De-Sac, Landscaped
Building Description Brick, No
Sewer Public Sewer
Water Lake Michigan
Level or Stories 1 Story
Structure Type Brick
New Construction false
Schools
Elementary Schools Pleasant Hill Elementary School
Middle Schools Plum Grove Middle School
High Schools Wm Fremd High School
School District 15 , 15, 211
Others
HOA Fee Include Other
Ownership Fee Simple
Special Listing Condition None
Read Less Info
Want to know what your home might be worth? Contact us for a FREE valuation!

Our team is ready to help you sell your home for the highest possible price ASAP

© 2025 Listings courtesy of MRED as distributed by MLS GRID. All Rights Reserved.
Bought with Dominick Martelli of RE/MAX Suburban

"My job is to find and attract mastery-based agents to the office, protect the culture, and make sure everyone is happy! "
760 Pasquinelli Dr Suite 348, Westmont, Illinois, 60559, United States






