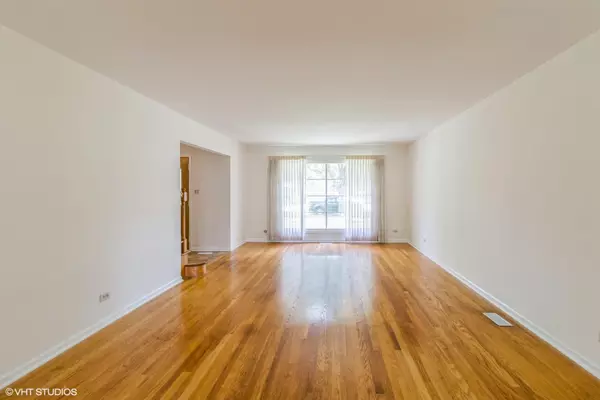$530,000
$520,000
1.9%For more information regarding the value of a property, please contact us for a free consultation.
5 Beds
2.5 Baths
2,975 SqFt
SOLD DATE : 09/12/2025
Key Details
Sold Price $530,000
Property Type Single Family Home
Sub Type Detached Single
Listing Status Sold
Purchase Type For Sale
Square Footage 2,975 sqft
Price per Sqft $178
MLS Listing ID 12396829
Sold Date 09/12/25
Bedrooms 5
Full Baths 2
Half Baths 1
Year Built 1968
Annual Tax Amount $10,193
Tax Year 2023
Lot Dimensions 9295
Property Sub-Type Detached Single
Property Description
This beautiful and rare 2,900 square foot, 5-bedroom 3-bathroom, 2-story home is located in the highly sought after Woodview Manor subdivision. Upon arrival you'll notice the great curb appeal and two-car garage. Once you pass through the double-door entryway with ceramic flooring, relax as you wander through the home to find freshly painted rooms throughout. The huge living room and large dining room with hardwood floors, and the freshened up powder room, make the first floor the perfect place for entertaining family and friends. The large kitchen has an island, eating area, and a separate area that can be used as a working desk. Adjacent to the kitchen is the spacious family room that has hardwood floors under the carpeting, a woodburning fireplace to cuddle up to on a cold winter's night, and a sliding door that opens to the generous sized backyard that was/is an avid gardener's paradise! The second floor of the home boasts generously sized rooms with hardwood floors, large closets, and plenty of exposure that make the rooms bright and cheery. The hallway full bathroom is convenient to the bedrooms and has been updated and features double-sinks. The large primary suite boasts a recently updated full bathroom and double closets. The partial basement has plenty of room for storage or can be finished to give you even more living space. The possibilities are endless in this gem. Don't miss this opportunity to make this your home!
Location
State IL
County Cook
Area Mount Prospect
Rooms
Basement Unfinished, Partial
Interior
Heating Natural Gas
Cooling Central Air
Fireplaces Number 1
Fireplaces Type Wood Burning
Fireplace Y
Appliance Range, Dishwasher, Refrigerator, Dryer, Electric Cooktop
Laundry Laundry Chute
Exterior
Garage Spaces 2.0
Building
Building Description Combination, No
Sewer Public Sewer, Storm Sewer
Water Lake Michigan
Level or Stories 2 Stories
Structure Type Combination
New Construction false
Schools
Elementary Schools Robert Frost Elementary School
Middle Schools Oliver W Holmes Middle School
High Schools Wheeling High School
School District 21 , 21, 214
Others
HOA Fee Include None
Ownership Fee Simple
Special Listing Condition None
Read Less Info
Want to know what your home might be worth? Contact us for a FREE valuation!

Our team is ready to help you sell your home for the highest possible price ASAP

© 2025 Listings courtesy of MRED as distributed by MLS GRID. All Rights Reserved.
Bought with Helen Oliveri • Helen Oliveri Real Estate

"My job is to find and attract mastery-based agents to the office, protect the culture, and make sure everyone is happy! "
760 Pasquinelli Dr Suite 348, Westmont, Illinois, 60559, United States






