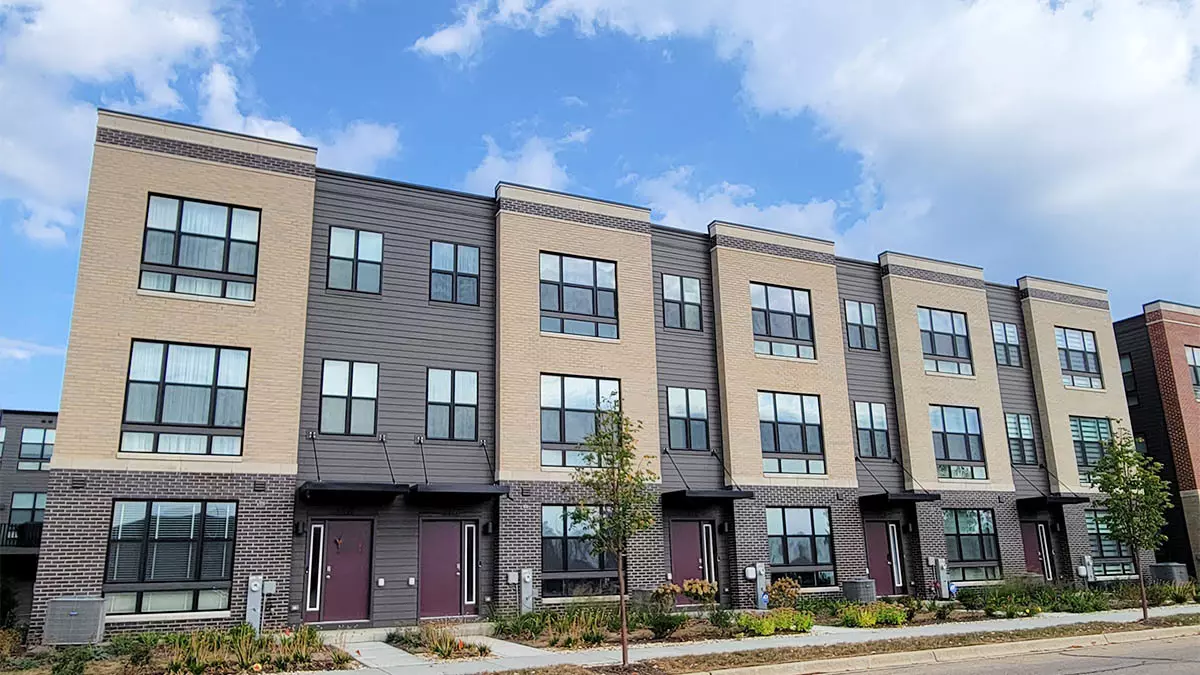$489,990
$489,990
For more information regarding the value of a property, please contact us for a free consultation.
2 Beds
2.5 Baths
1,661 SqFt
SOLD DATE : 12/05/2024
Key Details
Sold Price $489,990
Property Type Townhouse
Sub Type T3-Townhouse 3+ Stories
Listing Status Sold
Purchase Type For Sale
Square Footage 1,661 sqft
Price per Sqft $294
Subdivision The Summit At Yorktown
MLS Listing ID 12179020
Sold Date 12/05/24
Bedrooms 2
Full Baths 2
Half Baths 1
HOA Fees $233/mo
Rental Info Yes
Year Built 2024
Tax Year 2023
Lot Dimensions 20X55X20X55
Property Description
Welcome to your new home at 348 Summit Circle, Lombard, Illinois in the sought-after Summit at Yorktown community. This gem boasts the popular Monroe floor plan, offering 1,661 sq ft of comfortable living space, ready for a Fall move-in. Featuring 2 bedrooms, 2.5 baths, a convenient loft, and a finished flex space, this home has everything you need and more. As you step into the main living area, you'll be greeted by an inviting open concept layout with lofty 9ft ceilings, creating a spacious and airy atmosphere. The corner kitchen, complete with flagstone cabinets, overlooks the dining area and great room, perfect for entertaining or relaxing with loved ones. Natural light floods the space through oversized windows, enhancing the bright and welcoming ambiance. Experience the comfort of a spacious primary bedroom with a walk-in closet and adjoining en suite bathroom. Upstairs you'll find the laundry room, secondary bedroom and loft with a full second bath and a linen closet. Luxury vinyl plank flooring adorns the entry way, kitchen and dining, bathrooms and laundry. This home is equipped with an innovative ERV furnace system and a tankless water heater, adding to the multitude of impressive features. The townhomes also feature a convenient 2-car garage with a rough-in for an EV charger, and a 2-car driveway, providing ample parking space for residents and guests. Enjoy low maintenance living, including snow removal, lawn care and exterior maintenance, allowing you more time to relax and enjoy your surroundings. Nestled in a sought-after location, this home provides easy access to a variety of shopping, dining, and entertainment options within walking distance, including Yorktown Mall. Its convenient proximity to the expressway enhances the appeal of its prime location, offering residents a perfect blend of convenience and lifestyle amenities. All Chicago homes include our America's Smart Home Technology, featuring a smart video doorbell, smart Honeywell thermostat, Amazon Echo Pop, smart door lock, Deako smart light switches and more. Photos are of a similar home and model home. Actual home build may vary.
Location
State IL
County Dupage
Area Lombard
Rooms
Basement None
Interior
Interior Features Laundry Hook-Up in Unit, Walk-In Closet(s), Ceiling - 9 Foot, Open Floorplan, Pantry
Heating Natural Gas
Cooling Central Air
Fireplace N
Appliance Range, Microwave, Dishwasher, Disposal, Stainless Steel Appliance(s)
Laundry Gas Dryer Hookup
Exterior
Exterior Feature Balcony
Parking Features Attached
Garage Spaces 2.0
Building
Lot Description Landscaped
Story 3
Sewer Public Sewer
Water Lake Michigan
New Construction true
Schools
Elementary Schools Butterfield Elementary School
Middle Schools Glenn Westlake Middle School
High Schools Glenbard East High School
School District 44 , 44, 87
Others
HOA Fee Include Insurance,Exterior Maintenance,Lawn Care,Snow Removal
Ownership Fee Simple w/ HO Assn.
Special Listing Condition Home Warranty
Pets Allowed Cats OK, Dogs OK
Read Less Info
Want to know what your home might be worth? Contact us for a FREE valuation!

Our team is ready to help you sell your home for the highest possible price ASAP

© 2024 Listings courtesy of MRED as distributed by MLS GRID. All Rights Reserved.
Bought with Sophia Su • RE/MAX of Naperville
"My job is to find and attract mastery-based agents to the office, protect the culture, and make sure everyone is happy! "
760 Pasquinelli Dr Suite 348, Westmont, Illinois, 60559, United States






