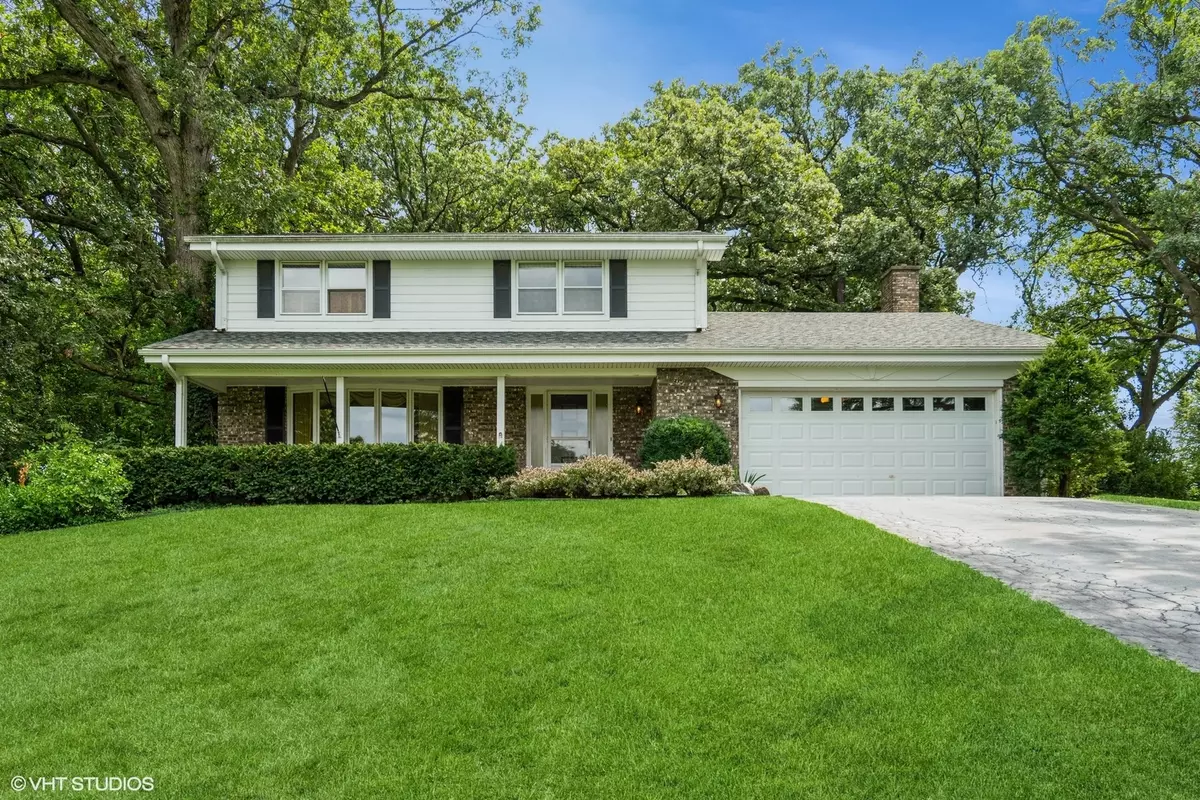$480,000
$479,000
0.2%For more information regarding the value of a property, please contact us for a free consultation.
4 Beds
2.5 Baths
2,300 SqFt
SOLD DATE : 10/25/2024
Key Details
Sold Price $480,000
Property Type Single Family Home
Sub Type Detached Single
Listing Status Sold
Purchase Type For Sale
Square Footage 2,300 sqft
Price per Sqft $208
Subdivision Timberlake Estates
MLS Listing ID 12127935
Sold Date 10/25/24
Bedrooms 4
Full Baths 2
Half Baths 1
Year Built 1970
Annual Tax Amount $6,950
Tax Year 2023
Lot Dimensions 130X270X130X285.8
Property Description
Sitting high on a hill, this classic traditional is calling you home! Wonderful Timberlake Estates is a subdivision like no other. Enjoy the lake, neighborhood park, country sized lots and peaceful seclusion, yet still be close to all the residential amenities you are looking for, including shopping, schools, recreational areas & expressways. Quiet street with the best neighbors and many custom homes. Well-built and meticulously maintained house that has been enjoyed and loved by the same family for over four decades! Pristine oak flooring on first AND second levels, oak staircase, breakfast area, brick fireplace in cozy FR with sliding glass doors providing access to private back yard. Four large bedrooms, updated private MBA with tumbled stone and glass shower door. Great opportunity for additional finished space in the expansive, dry, unfinished basement. Immerse yourself in the tranquility of a natural paradise with a wooded lot (almost an acre!) and beautiful gardens. Outdoor deck, oversized 2-Car attached garage, low maintenance brick & hardie board exterior. Property in great shape and being conveyed AS IS. Home Warranty Included. LOW TAXES!
Location
State IL
County Dupage
Area Willowbrook
Rooms
Basement Full
Interior
Interior Features Hardwood Floors, First Floor Laundry, Separate Dining Room
Heating Natural Gas
Cooling Central Air
Fireplaces Number 1
Fireplace Y
Appliance Dishwasher, Refrigerator, Washer, Dryer, Disposal, Water Softener, Water Softener Owned, Electric Cooktop, Range Hood, Wall Oven
Exterior
Exterior Feature Deck
Parking Features Attached
Garage Spaces 2.0
Roof Type Asphalt
Building
Lot Description Wooded, Mature Trees, Garden
Sewer Public Sewer
Water Private Well
New Construction false
Schools
Elementary Schools Anne M Jeans Elementary School
Middle Schools Burr Ridge Middle School
High Schools Hinsdale South High School
School District 180 , 180, 86
Others
HOA Fee Include None
Ownership Fee Simple
Special Listing Condition Home Warranty
Read Less Info
Want to know what your home might be worth? Contact us for a FREE valuation!

Our team is ready to help you sell your home for the highest possible price ASAP

© 2024 Listings courtesy of MRED as distributed by MLS GRID. All Rights Reserved.
Bought with Kris Berger • Compass
"My job is to find and attract mastery-based agents to the office, protect the culture, and make sure everyone is happy! "
760 Pasquinelli Dr Suite 348, Westmont, Illinois, 60559, United States






