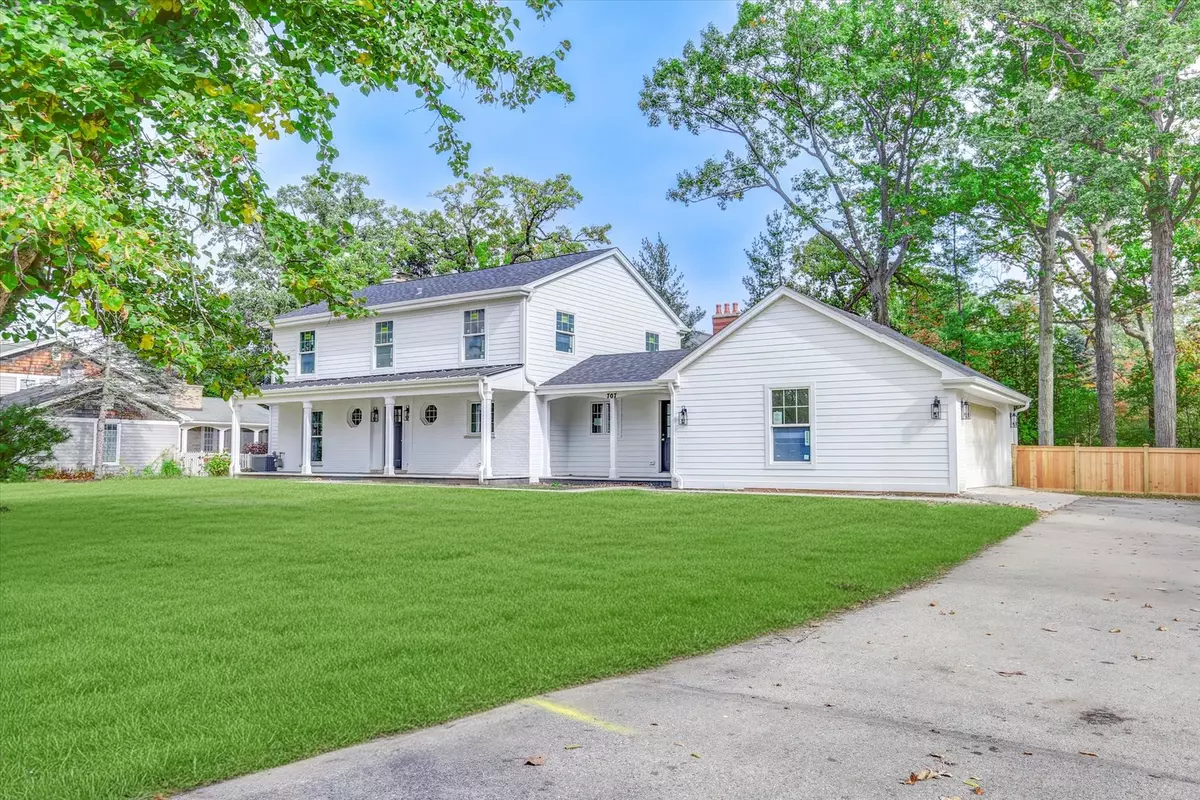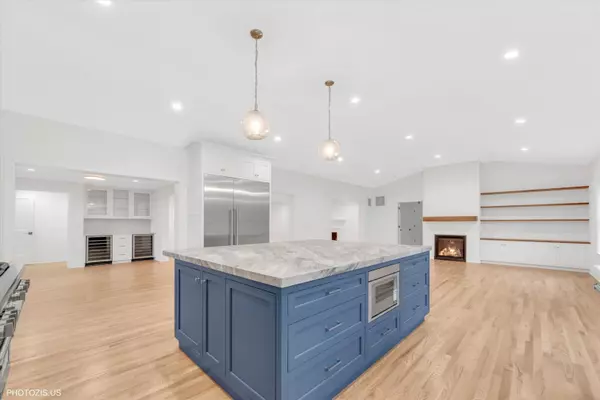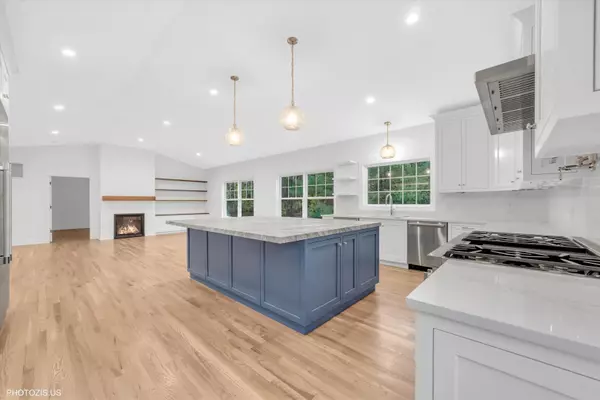
6 Beds
4.5 Baths
4,962 SqFt
6 Beds
4.5 Baths
4,962 SqFt
Key Details
Property Type Single Family Home
Sub Type Detached Single
Listing Status Active
Purchase Type For Sale
Square Footage 4,962 sqft
Price per Sqft $463
MLS Listing ID 12481212
Style Traditional
Bedrooms 6
Full Baths 4
Half Baths 1
Year Built 1960
Annual Tax Amount $19,172
Tax Year 2024
Lot Size 0.460 Acres
Lot Dimensions 150 X 134
Property Sub-Type Detached Single
Property Description
Location
State IL
County Lake
Area Deerfield, Bannockburn, Riverwoods
Rooms
Basement Finished, Egress Window, Rec/Family Area, Partial
Interior
Interior Features Cathedral Ceiling(s), Dry Bar, 1st Floor Bedroom, 1st Floor Full Bath, Walk-In Closet(s)
Heating Natural Gas
Cooling Central Air
Flooring Hardwood
Fireplaces Number 3
Fireplaces Type Wood Burning, Gas Starter, Ventless
Equipment CO Detectors, Sump Pump
Fireplace Y
Appliance Range, Microwave, Dishwasher, High End Refrigerator, Bar Fridge, Washer, Dryer, Stainless Steel Appliance(s), Wine Refrigerator, Range Hood
Laundry Main Level, Sink
Exterior
Garage Spaces 2.0
Roof Type Asphalt
Building
Lot Description Wooded, Mature Trees
Dwelling Type Detached Single
Building Description Brick,Fiber Cement, Yes
Sewer Public Sewer
Water Public
Level or Stories 2 Stories
Structure Type Brick,Fiber Cement
New Construction false
Schools
Elementary Schools Kipling Elementary School
Middle Schools Alan B Shepard Middle School
High Schools Deerfield
School District 109 , 109, 113
Others
HOA Fee Include None
Ownership Fee Simple
Special Listing Condition None


"My job is to find and attract mastery-based agents to the office, protect the culture, and make sure everyone is happy! "
760 Pasquinelli Dr Suite 348, Westmont, Illinois, 60559, United States






