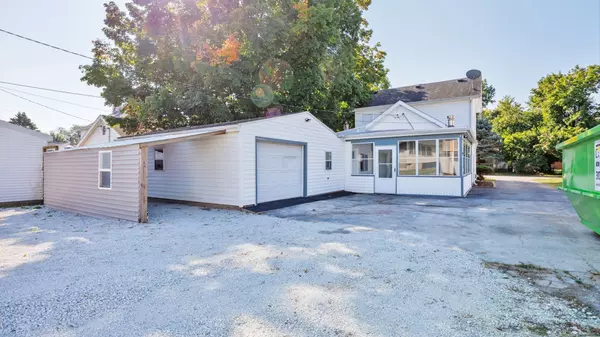
3 Beds
1.5 Baths
1,786 SqFt
3 Beds
1.5 Baths
1,786 SqFt
Key Details
Property Type Single Family Home
Sub Type Detached Single
Listing Status Active Under Contract
Purchase Type For Sale
Square Footage 1,786 sqft
Price per Sqft $123
MLS Listing ID 12468380
Style Traditional
Bedrooms 3
Full Baths 1
Half Baths 1
Year Built 1884
Annual Tax Amount $4,072
Tax Year 2024
Lot Dimensions 60x122
Property Sub-Type Detached Single
Property Description
Location
State IL
County Mclean
Area Danvers
Rooms
Basement Unfinished, Crawl Space, Partial
Interior
Interior Features 1st Floor Bedroom, 1st Floor Full Bath, Built-in Features
Heating Natural Gas, Forced Air
Cooling Central Air
Fireplace N
Appliance Range, Refrigerator
Laundry Main Level
Exterior
Garage Spaces 1.5
Building
Dwelling Type Detached Single
Building Description Vinyl Siding, No
Sewer Public Sewer
Water Public
Level or Stories 1.5 Story
Structure Type Vinyl Siding
New Construction false
Schools
Elementary Schools Olympia Elementary
Middle Schools Olympia Jr High School
High Schools Olympia High School
School District 16 , 16, 16
Others
HOA Fee Include None
Ownership Fee Simple
Special Listing Condition None


"My job is to find and attract mastery-based agents to the office, protect the culture, and make sure everyone is happy! "
760 Pasquinelli Dr Suite 348, Westmont, Illinois, 60559, United States






