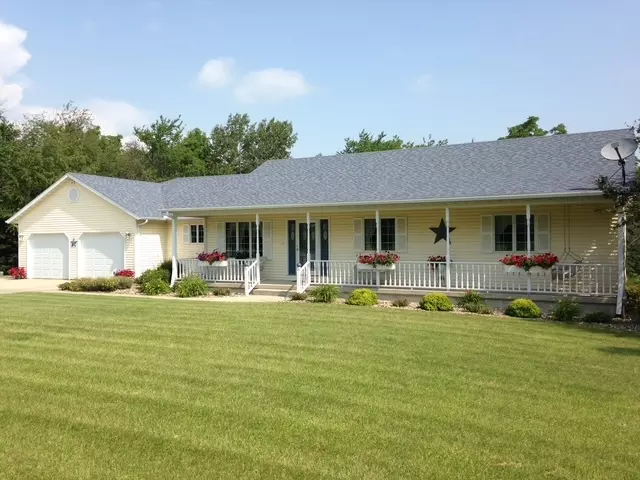
3 Beds
2.5 Baths
4,216 SqFt
3 Beds
2.5 Baths
4,216 SqFt
Key Details
Property Type Single Family Home
Sub Type Detached Single
Listing Status Active
Purchase Type For Sale
Square Footage 4,216 sqft
Price per Sqft $125
Subdivision Country Meadows
MLS Listing ID 12459632
Style Ranch
Bedrooms 3
Full Baths 2
Half Baths 1
Year Built 1998
Annual Tax Amount $5,611
Tax Year 2024
Lot Size 10.850 Acres
Lot Dimensions 515.16x174.27x100x245x100x449.65x515.14x871.75
Property Sub-Type Detached Single
Property Description
Location
State IL
County Dewitt
Area Clinton
Rooms
Basement Partially Finished, Unfinished, Egress Window, 8 ft + pour, Full
Interior
Interior Features Vaulted Ceiling(s), Built-in Features, Walk-In Closet(s), Open Floorplan
Heating Propane
Cooling Central Air
Flooring Hardwood, Carpet
Fireplaces Number 1
Fireplaces Type Gas Log
Fireplace Y
Appliance Range, Dishwasher, Refrigerator, Oven, Water Softener, Water Softener Owned, Electric Oven
Laundry Main Level, Electric Dryer Hookup
Exterior
Garage Spaces 2.0
Community Features Street Paved
Roof Type Asphalt
Building
Lot Description Irregular Lot, Wooded, Mature Trees, Backs to Trees/Woods, Pasture, Views, Sloped
Dwelling Type Detached Single
Building Description Vinyl Siding, No
Sewer Septic Tank, Sand Filter
Water Well
Level or Stories 1 Story
Structure Type Vinyl Siding
New Construction false
Schools
Elementary Schools Clinton Elementary School
Middle Schools Clinton Junior High School
High Schools Clinton High School
School District 15 , 15, 15
Others
HOA Fee Include None
Ownership Fee Simple
Special Listing Condition None


"My job is to find and attract mastery-based agents to the office, protect the culture, and make sure everyone is happy! "
760 Pasquinelli Dr Suite 348, Westmont, Illinois, 60559, United States






