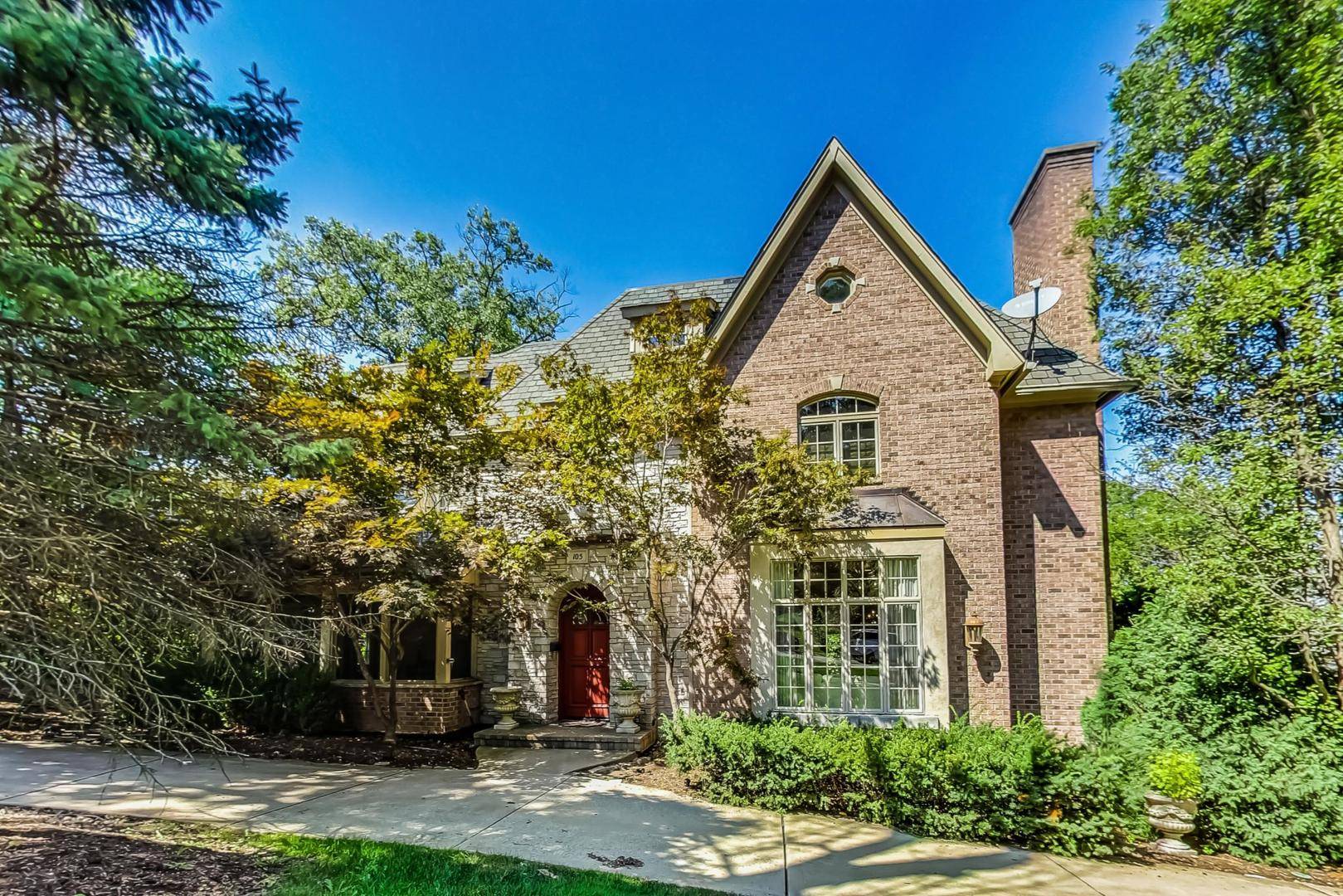5 Beds
5.5 Baths
6,000 SqFt
5 Beds
5.5 Baths
6,000 SqFt
Key Details
Property Type Single Family Home
Sub Type Detached Single
Listing Status Active
Purchase Type For Sale
Square Footage 6,000 sqft
Price per Sqft $224
MLS Listing ID 12338935
Style Traditional
Bedrooms 5
Full Baths 5
Half Baths 1
Year Built 2006
Annual Tax Amount $28,624
Tax Year 2023
Lot Dimensions 120 X 120
Property Sub-Type Detached Single
Property Description
Location
State IL
County Dupage
Area Hinsdale
Rooms
Basement Finished, Exterior Entry, Walk-Out Access
Interior
Interior Features Cathedral Ceiling(s), Sauna, Hot Tub, Wet Bar, Elevator, In-Law Floorplan, Walk-In Closet(s), High Ceilings, Open Floorplan, Pantry
Heating Forced Air, Zoned, Radiant, Radiant Floor
Cooling Central Air, Zoned
Flooring Hardwood
Fireplaces Number 2
Fireplaces Type Gas Starter
Equipment Central Vacuum, TV-Cable, Security System, Ceiling Fan(s), Sump Pump, Air Purifier, Intercom
Fireplace Y
Appliance Double Oven, Range, Microwave, Dishwasher, Refrigerator, Bar Fridge, Disposal, Trash Compactor, Humidifier
Laundry Upper Level
Exterior
Garage Spaces 4.0
Community Features Curbs, Sidewalks, Street Lights, Street Paved
Roof Type Asphalt
Building
Lot Description Cul-De-Sac, Landscaped
Dwelling Type Detached Single
Building Description Brick,Stone, No
Sewer Overhead Sewers
Water Lake Michigan
Structure Type Brick,Stone
New Construction false
Schools
Elementary Schools The Lane Elementary School
Middle Schools Clarendon Hills Middle School
High Schools Hinsdale Central High School
School District 181 , 181, 86
Others
HOA Fee Include None
Ownership Fee Simple
Special Listing Condition None

"My job is to find and attract mastery-based agents to the office, protect the culture, and make sure everyone is happy! "
760 Pasquinelli Dr Suite 348, Westmont, Illinois, 60559, United States






