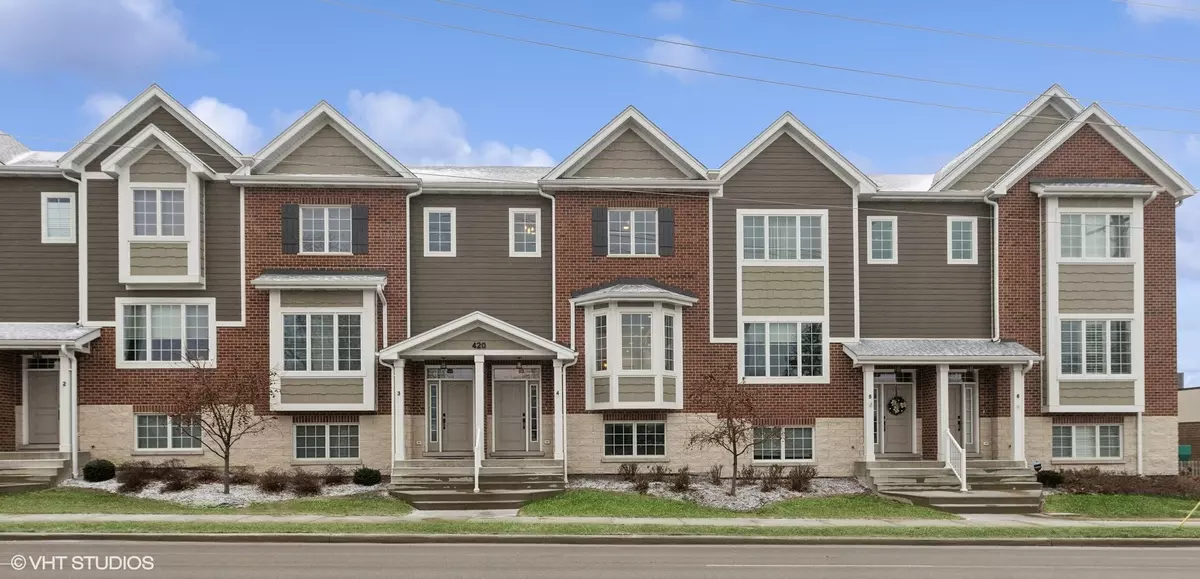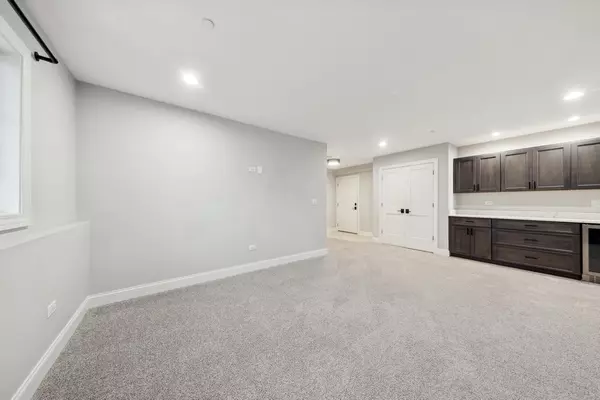3 Beds
2.5 Baths
2,216 SqFt
3 Beds
2.5 Baths
2,216 SqFt
Key Details
Property Type Townhouse
Sub Type T3-Townhouse 3+ Stories
Listing Status Active
Purchase Type For Sale
Square Footage 2,216 sqft
Price per Sqft $243
Subdivision Cass Avenue Dream Homes
MLS Listing ID 12258864
Bedrooms 3
Full Baths 2
Half Baths 1
HOA Fees $190/mo
Year Built 2020
Annual Tax Amount $8,637
Tax Year 2023
Lot Dimensions 21X50
Property Description
Location
State IL
County Dupage
Area Westmont
Rooms
Basement None
Interior
Interior Features Bar-Dry, First Floor Laundry, Laundry Hook-Up in Unit, Built-in Features, Pantry
Heating Natural Gas
Cooling Central Air
Equipment Ceiling Fan(s)
Fireplace N
Appliance Range, Microwave, Dishwasher, Refrigerator, Washer, Dryer, Disposal, Wine Refrigerator
Laundry Gas Dryer Hookup, In Unit
Exterior
Exterior Feature Balcony, Storms/Screens, Cable Access
Parking Features Attached
Garage Spaces 2.0
Roof Type Asphalt
Building
Lot Description Common Grounds, Landscaped, Pond(s), Mature Trees
Dwelling Type Attached Single
Story 3
Sewer Public Sewer
Water Public
New Construction false
Schools
School District 201 , 201, 201
Others
HOA Fee Include Insurance,Exterior Maintenance
Ownership Fee Simple w/ HO Assn.
Special Listing Condition List Broker Must Accompany
Pets Allowed Cats OK, Dogs OK, Number Limit

"My job is to find and attract mastery-based agents to the office, protect the culture, and make sure everyone is happy! "
760 Pasquinelli Dr Suite 348, Westmont, Illinois, 60559, United States






