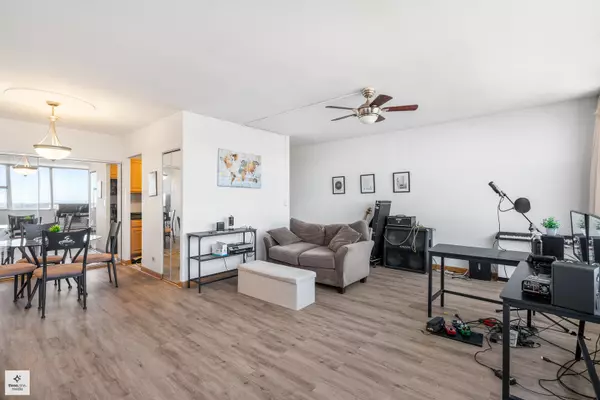1 Bed
1 Bath
810 SqFt
1 Bed
1 Bath
810 SqFt
Key Details
Property Type Condo
Sub Type Condo
Listing Status Active
Purchase Type For Sale
Square Footage 810 sqft
Price per Sqft $171
MLS Listing ID 12265846
Bedrooms 1
Full Baths 1
HOA Fees $558/mo
Rental Info No
Year Built 1970
Annual Tax Amount $2,207
Tax Year 2023
Lot Dimensions COMMON
Property Description
Location
State IL
County Dupage
Area Lombard
Rooms
Basement None
Interior
Heating Natural Gas, Steam, Baseboard
Cooling Window/Wall Units - 2
Fireplace N
Appliance Range, Refrigerator
Exterior
Parking Features Attached
Garage Spaces 1.0
Amenities Available Bike Room/Bike Trails, Coin Laundry, Elevator(s), Storage, Party Room, Receiving Room, Security Door Lock(s)
Building
Dwelling Type Attached Single
Story 11
Sewer Public Sewer
Water Lake Michigan
New Construction false
Schools
Elementary Schools Pleasant Lane Elementary School
Middle Schools Glenn Westlake Middle School
High Schools Glenbard East High School
School District 44 , 44, 87
Others
HOA Fee Include Heat,Water,Gas,Parking,Insurance,Security,Exterior Maintenance,Lawn Care,Scavenger,Snow Removal
Ownership Condo
Special Listing Condition None
Pets Allowed Cats OK, Dogs OK

"My job is to find and attract mastery-based agents to the office, protect the culture, and make sure everyone is happy! "
760 Pasquinelli Dr Suite 348, Westmont, Illinois, 60559, United States






