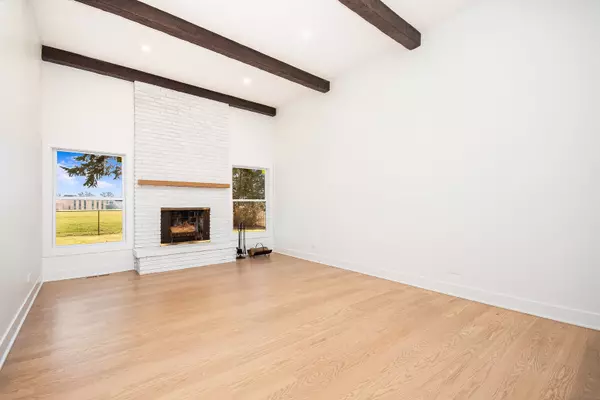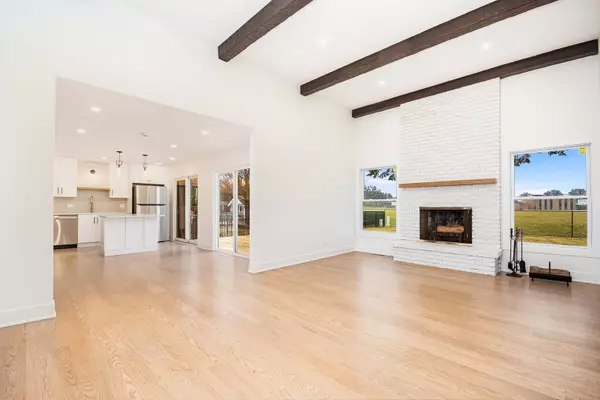3 Beds
2 Baths
1,800 SqFt
3 Beds
2 Baths
1,800 SqFt
Key Details
Property Type Single Family Home
Sub Type Detached Single
Listing Status Active
Purchase Type For Sale
Square Footage 1,800 sqft
Price per Sqft $324
MLS Listing ID 12263291
Bedrooms 3
Full Baths 2
Annual Tax Amount $6,685
Tax Year 2023
Lot Size 10,018 Sqft
Lot Dimensions 72 X 145
Property Description
Location
State IL
County Dupage
Area Wheaton
Rooms
Basement Full
Interior
Heating Natural Gas
Cooling Central Air
Fireplaces Number 1
Fireplace Y
Appliance Range, Microwave, Dishwasher, Refrigerator, Washer, Dryer
Exterior
Parking Features Attached
Garage Spaces 2.0
Building
Lot Description Cul-De-Sac
Dwelling Type Detached Single
Sewer Public Sewer
Water Lake Michigan, Public
New Construction false
Schools
Elementary Schools Churchill Elementary School
Middle Schools Hadley Junior High School
High Schools Glenbard West High School
School District 41 , 41, 87
Others
HOA Fee Include None
Ownership Fee Simple
Special Listing Condition None

"My job is to find and attract mastery-based agents to the office, protect the culture, and make sure everyone is happy! "
760 Pasquinelli Dr Suite 348, Westmont, Illinois, 60559, United States






