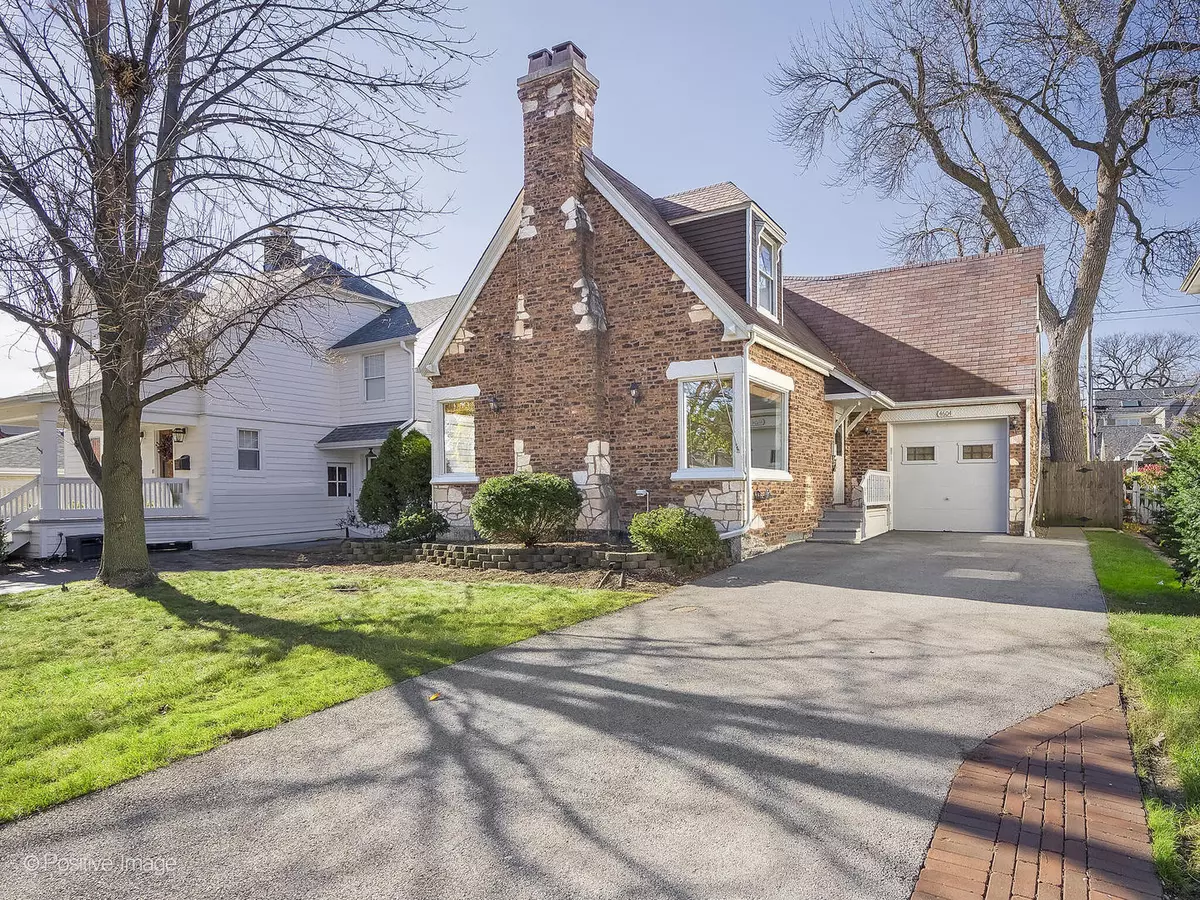
4 Beds
3 Baths
2,951 SqFt
4 Beds
3 Baths
2,951 SqFt
Key Details
Property Type Single Family Home
Sub Type Detached Single
Listing Status Active
Purchase Type For Sale
Square Footage 2,951 sqft
Price per Sqft $270
MLS Listing ID 12208204
Bedrooms 4
Full Baths 2
Half Baths 2
Year Built 1938
Tax Year 2023
Lot Size 6,599 Sqft
Lot Dimensions 6600
Property Description
Location
State IL
County Cook
Area Western Springs
Rooms
Basement Full
Interior
Interior Features Bar-Wet, Hardwood Floors, Walk-In Closet(s), Historic/Period Mlwk
Heating Natural Gas, Forced Air
Cooling Central Air
Fireplaces Number 1
Equipment Humidifier, Ceiling Fan(s), Sump Pump, Radon Mitigation System
Fireplace Y
Appliance Range, Microwave, Dishwasher, Refrigerator, Washer, Dryer
Exterior
Exterior Feature Porch, Brick Paver Patio
Parking Features Attached
Garage Spaces 1.5
Community Features Park, Curbs, Sidewalks, Street Paved
Building
Dwelling Type Detached Single
Sewer Public Sewer
Water Community Well
New Construction false
Schools
Elementary Schools Forest Hills Elementary School
Middle Schools Mcclure Junior High School
High Schools Lyons Twp High School
School District 101 , 101, 204
Others
HOA Fee Include None
Ownership Fee Simple
Special Listing Condition None


"My job is to find and attract mastery-based agents to the office, protect the culture, and make sure everyone is happy! "
760 Pasquinelli Dr Suite 348, Westmont, Illinois, 60559, United States






