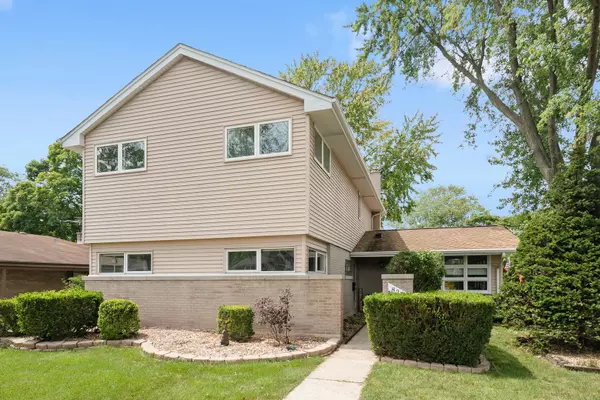5 Beds
2 Baths
2,251 SqFt
5 Beds
2 Baths
2,251 SqFt
Key Details
Property Type Single Family Home
Sub Type Detached Single
Listing Status Active
Purchase Type For Sale
Square Footage 2,251 sqft
Price per Sqft $243
MLS Listing ID 12190941
Bedrooms 5
Full Baths 2
Year Built 1955
Annual Tax Amount $11,411
Tax Year 2023
Lot Dimensions 62 X 125
Property Description
Location
State IL
County Cook
Area La Grange Park
Rooms
Basement None
Interior
Interior Features First Floor Bedroom, Second Floor Laundry, First Floor Full Bath
Heating Natural Gas, Forced Air
Cooling Central Air
Equipment Ceiling Fan(s), Water Heater-Gas
Fireplace N
Appliance Microwave, Dishwasher, Refrigerator, Washer, Dryer, Stainless Steel Appliance(s), Cooktop, Built-In Oven, Range Hood
Exterior
Exterior Feature Deck, Brick Paver Patio
Parking Features Detached
Garage Spaces 2.0
Community Features Park, Curbs, Sidewalks, Street Lights, Street Paved
Roof Type Asphalt
Building
Dwelling Type Detached Single
Sewer Public Sewer
Water Lake Michigan, Public
New Construction false
Schools
Elementary Schools Forest Road Elementary School
Middle Schools Park Junior High School
High Schools Lyons Twp High School
School District 102 , 102, 204
Others
HOA Fee Include None
Ownership Fee Simple
Special Listing Condition None

"My job is to find and attract mastery-based agents to the office, protect the culture, and make sure everyone is happy! "
760 Pasquinelli Dr Suite 348, Westmont, Illinois, 60559, United States






